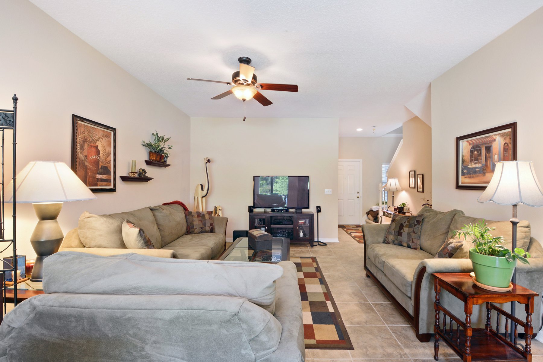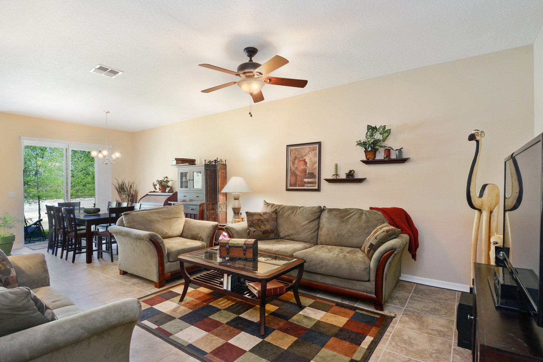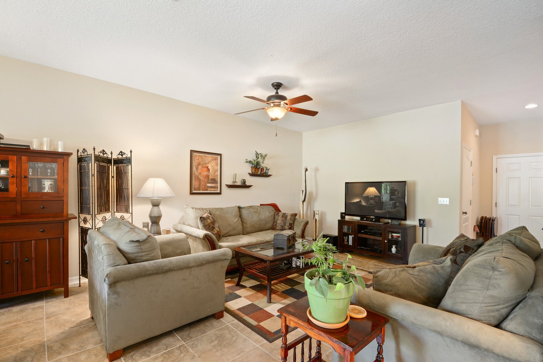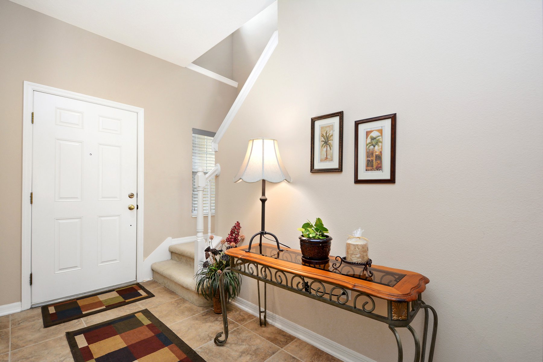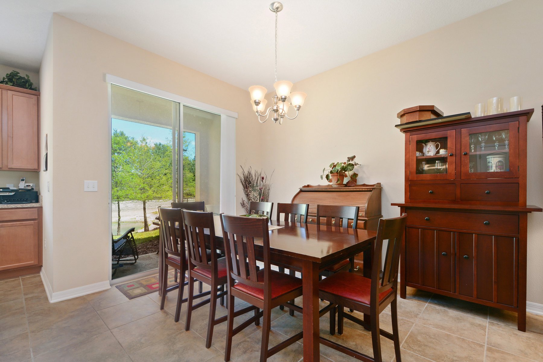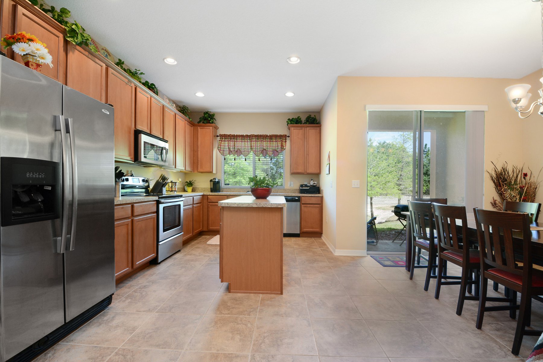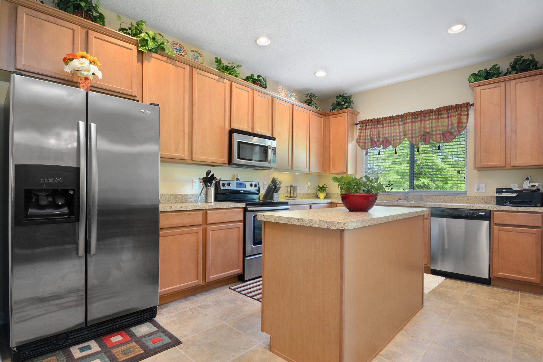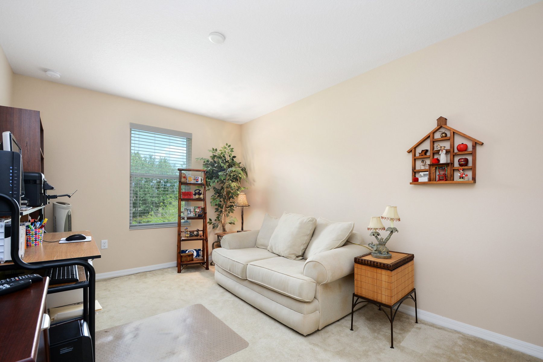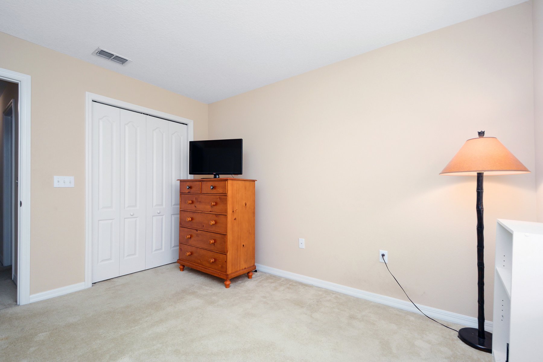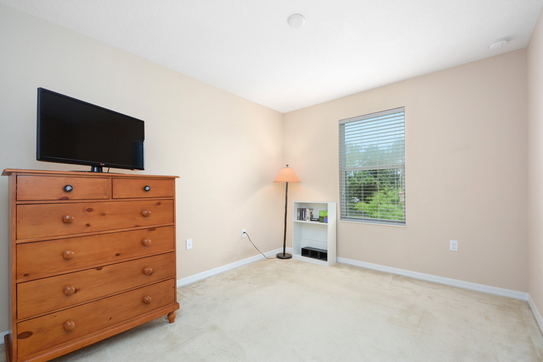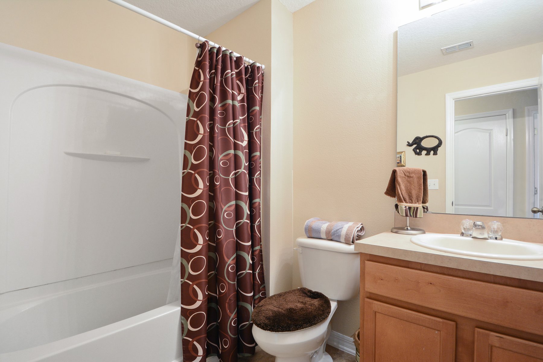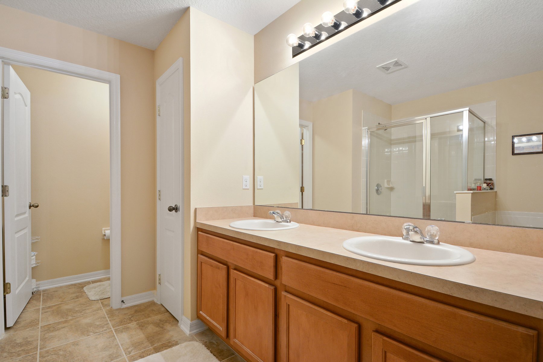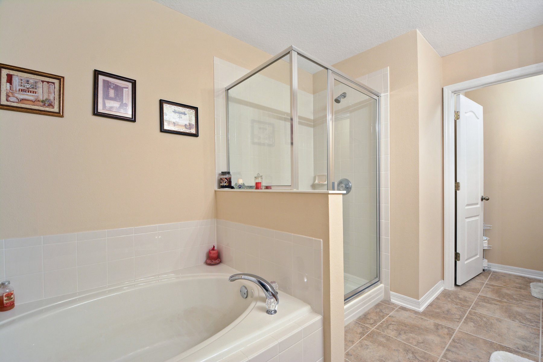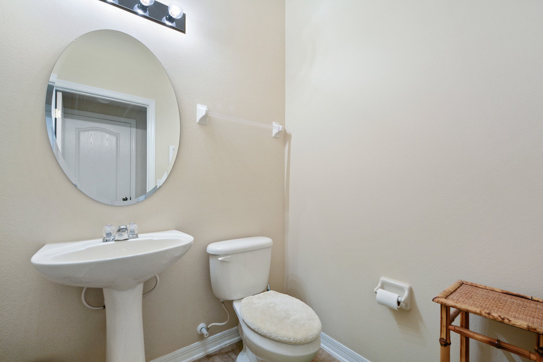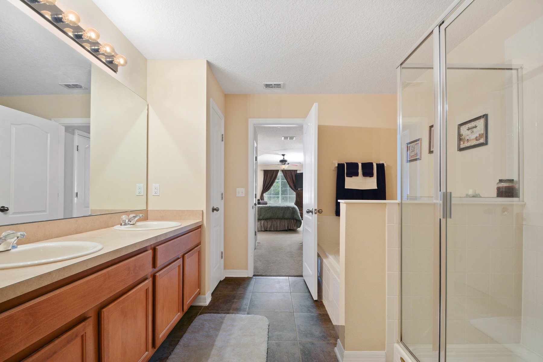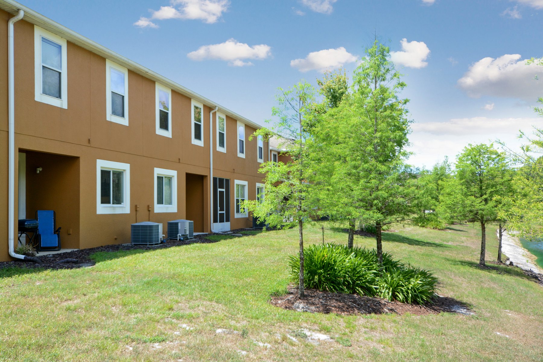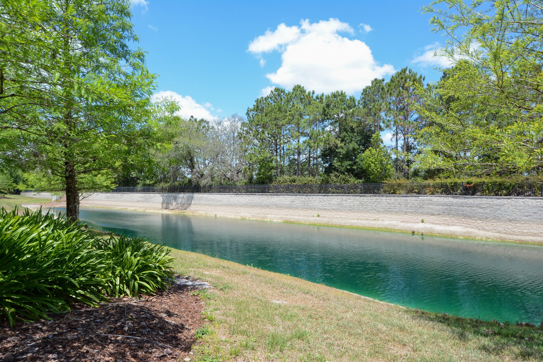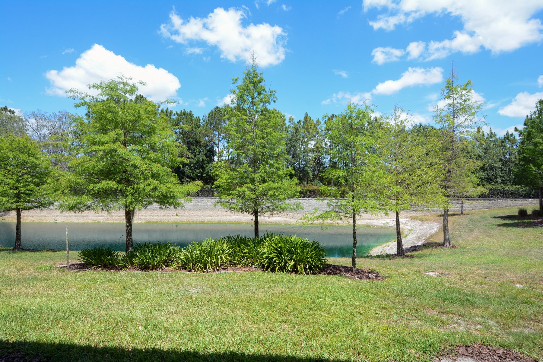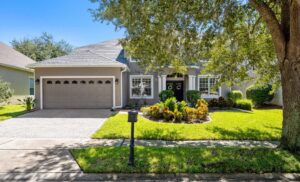Walk through the front door into a foyer with your stairwell to the left. Down the foyer, you will find your garage access to the right and a half bath to the left. Walk through the end of the foyer into a great room, made up of your family room, dining room, and kitchen. The kitchen boasts 42-inch cabinetry, stainless appliances, a closet pantry, and an island. The dining area is a good size with an upgraded light fixture and sliding door access to the covered patio that overlooks a pond out back.
Upstairs is a small loft, surrounded by your master suite, two secondary bedrooms, a second bathroom, and your laundry room. The master bedroom is spacious, with a large window, ceiling fan, and double closets. The master bath features dual sinks, a garden tub, and a shower. The two secondary bedrooms have large closets, windows letting in tons of natural lighting, and ceiling fans. The secondary bathroom has a single sink and a shower/tub combo.
The entire home boasts neutral paint and flooring, with tile on the first floor and carpet on the second. Conveniently located near the 417, this is the perfect location for those who commute to work.



