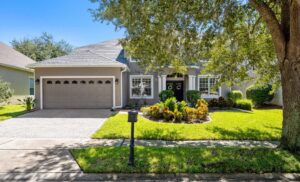As you step inside, neutral paint, abundant natural lighting, and elegant laminate flooring greet you. Moving forward, you’ll discover the living and dining room spaces.
The upgraded kitchen features beautiful granite countertops, cabinets, and updated appliances. Moving to the left side of the home, you’ll find the master suite, while the secondary bedrooms are located on the right side due to this home’s split floor-plan design. As you step into the back area, there’s a Florida room with windows that can slide open, creating a private patio space with easy access to a fully fenced backyard.

































