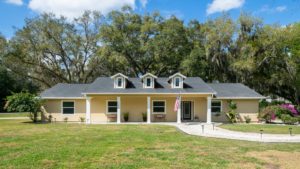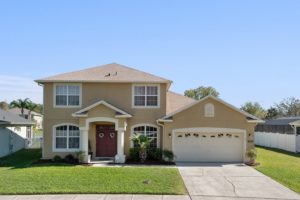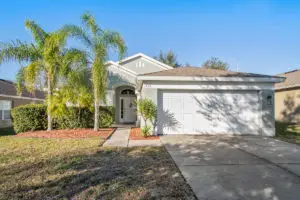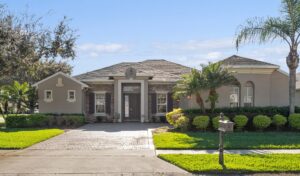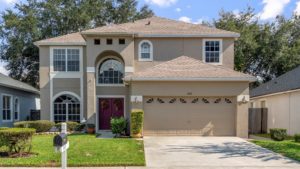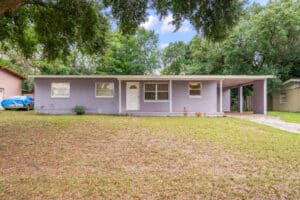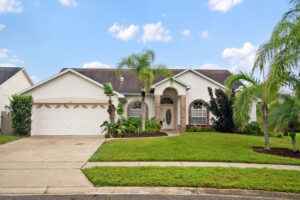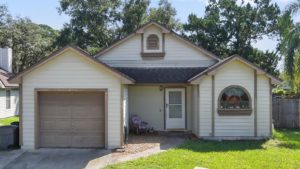
1319 Twin Rivers Blvd, Oviedo, FL 32766 – Sold
1319 Twin Rivers Blvd, Oviedo, FL 32766 | Sold by Jean Scott Homes This home is move-in ready in Oviedo’s highly sought-after Riverside community! As you walk through the front door you’ll be greeted by plenty of natural lighting, soaring ceilings, neutral paint, and a lovely wood-like tile. The front-facing window of the home sits in the combination dining and living room. Once inside this home at 1319 Twin Rivers Blvd, Oviedo, FL 32766, just sold, you’ll see the combination kitchen and family room, making this an optimal space for family gatherings and entertaining. The space also has access to the back patio. There are beautiful quartz countertops in the kitchen with tile backsplash, fixtures, and a breakfast bar. This split-floor plan home has the master suite on the right side of the home and offers views to the backyard. The backyard is large and fenced-in, making it an excellent place to relax after a long week.




