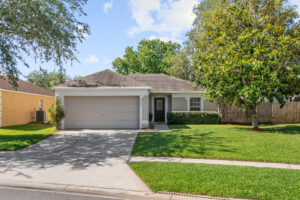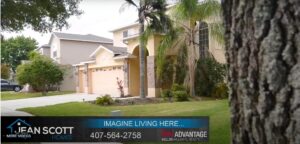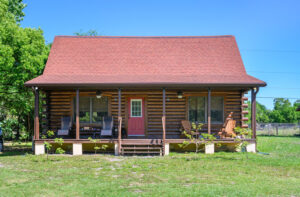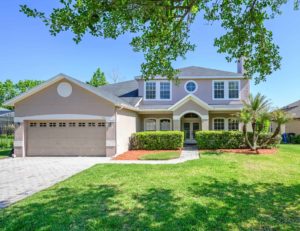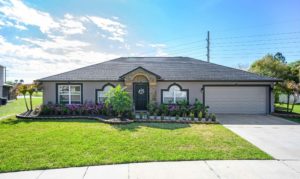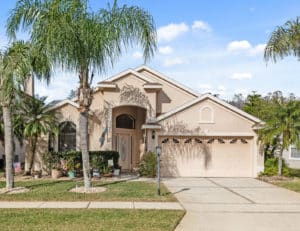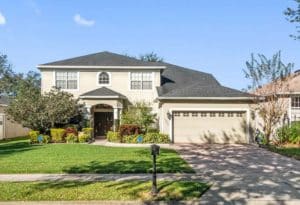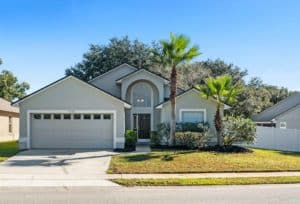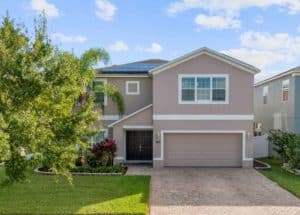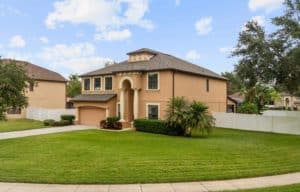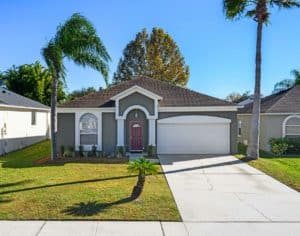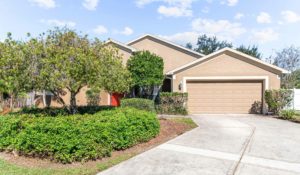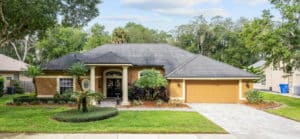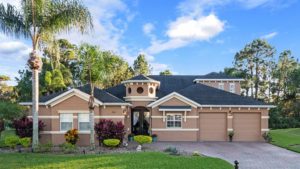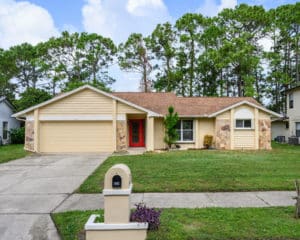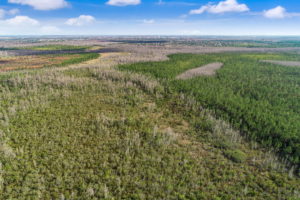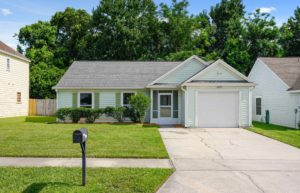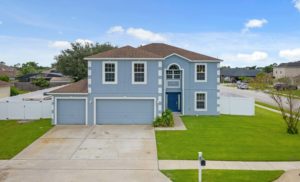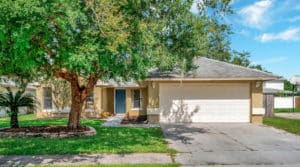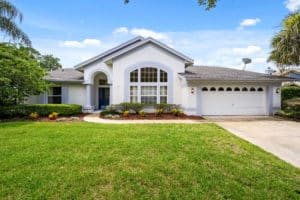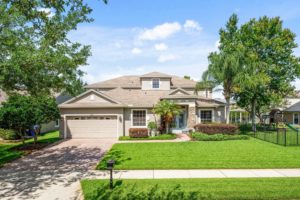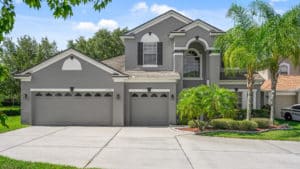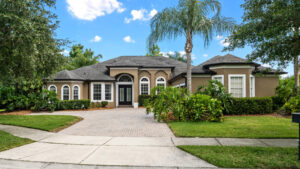
2520 Dark Oak Ct, Oviedo, FL 32766 – Sold
2520 Dark Oak Ct, Oviedo, FL 32766 in Live Oak Reserve is for sale in one of Central Florida’s most desirable communities. This beautifully appointed 5 bedroom, 3.5 bathroom home is on a quiet cul-de-sac and ready to welcome a new family! Mature landscaping, paver driveway, newer roof (2015), 3-car garage, and extended parking spot greet you upon approach. Walk through the double front doors into a home chock-full of upgrades! Soaring ceilings, tons of natural lighting, crown molding, neutral paint, and neutral flooring welcome you into the space. The formal living room is straight ahead and boasts beautiful engineered hardwood flooring and double, retractable sliding doors. The formal dining room is complete with large, upgraded chandelier, front-facing windows, column details, and hardwood flooring. A spacious combination kitchen and family room is truly the heart of the home and will be where you spend all of your time with your family and entertaining. The kitchen is complete with 42” cabinetry, granite countertops, tile backsplash, stainless appliances, a custom island with breakfast bar, closet pantry, and dinette. This overlooks the family room, which boasts large windows overlooking the pool and conservation and sliding door access to the patio. The home sits



