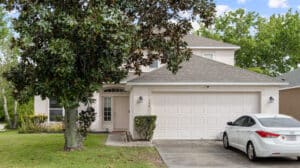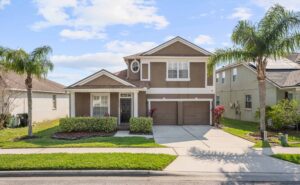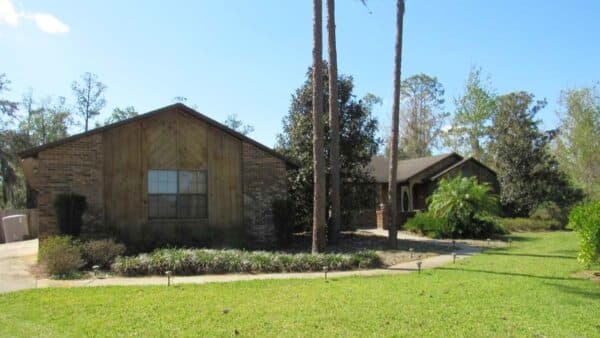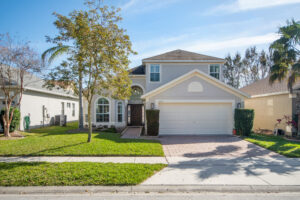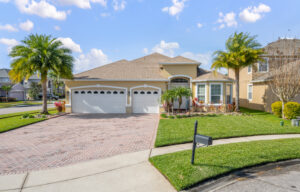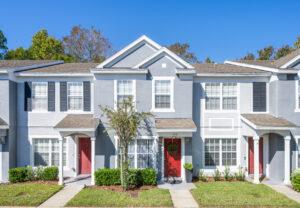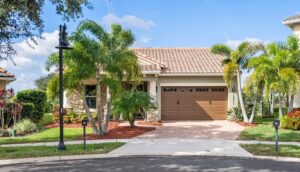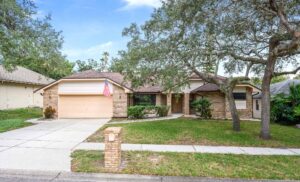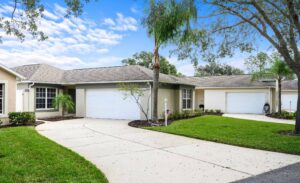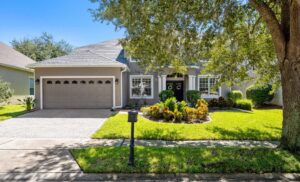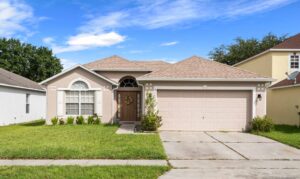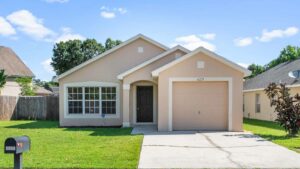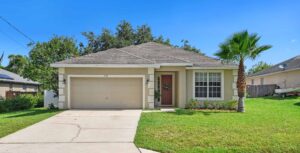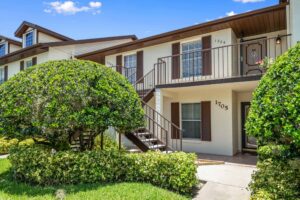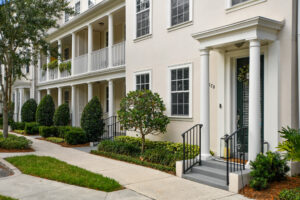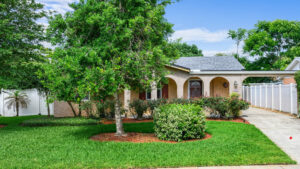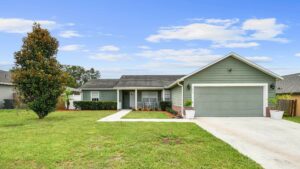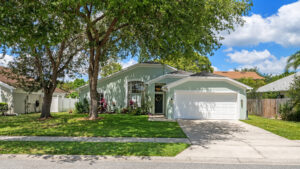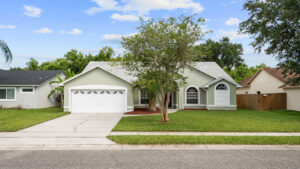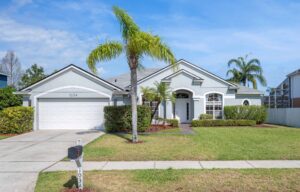
1034 Alvina Ln, Oviedo, FL 32765 – Sold
1034 Alvina Ln, Oviedo, FL 32765 | Sold by Jean Scott Homes 4 Bedrooms, 2 Bathrooms, located in Tuska Ridge Hi, I’m Rachel Gregory with Jean Scott Homes at Keller Williams Advantage Realty. I’m here in the Oviedo community of Tuska Ridge with our brand-new listing. This home boasts 4 bedrooms and 2 bathrooms on a split floor plan. The kitchen and the bathrooms have all been updated, there’s going to be engineered hardwood flooring throughout the home. And then a great private pool out back, so let me take you inside I’ll show you. Upon entering 1034 Alvina Ln, you’ll find abundant natural light, neutral paint, high ceilings, and beautiful engineered hardwood flooring. The formal living room offers pool views and seamless indoor/outdoor living through sliding doors. Adjacent to the formal dining space, the spacious combination kitchen/family room is the heart of the home. The upgraded kitchen features new tile, miles of granite countertops, and upgraded appliances, including a black stainless refrigerator. The dinette with a frameless bay window overlooks the patio and pool. The split floorplan includes a master suite and a secondary bedroom on the right side, while two secondary bedrooms and a bathroom are on the left.





