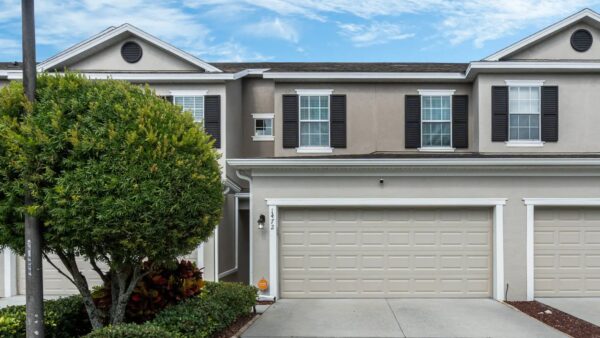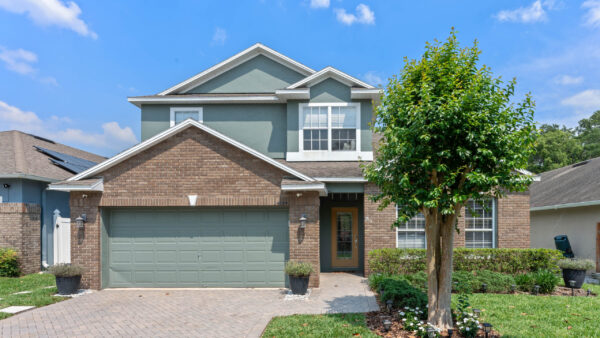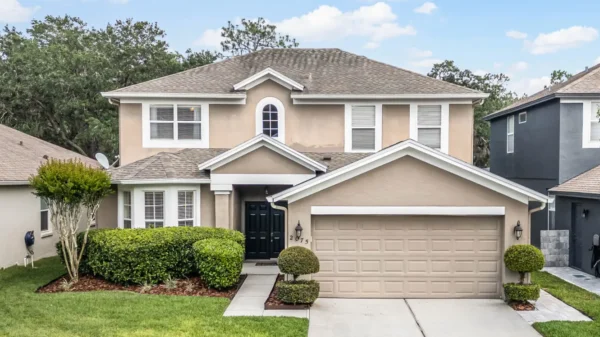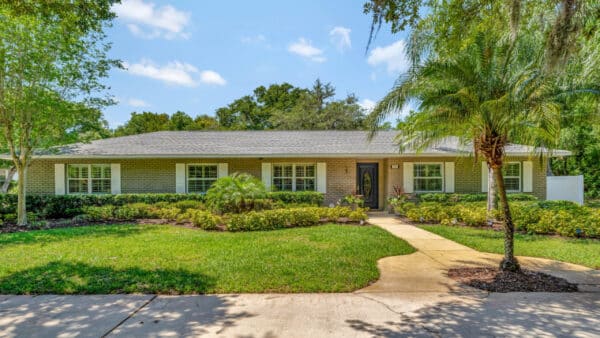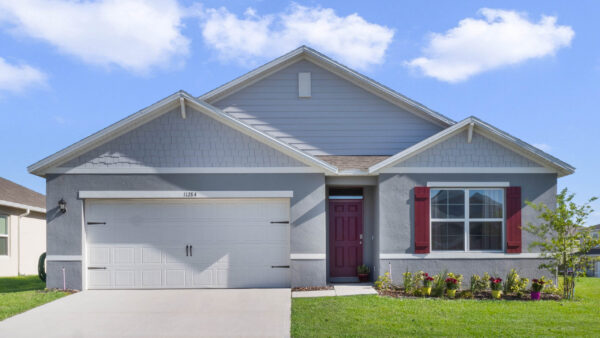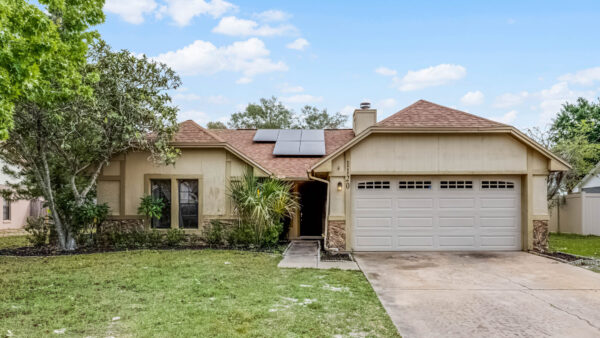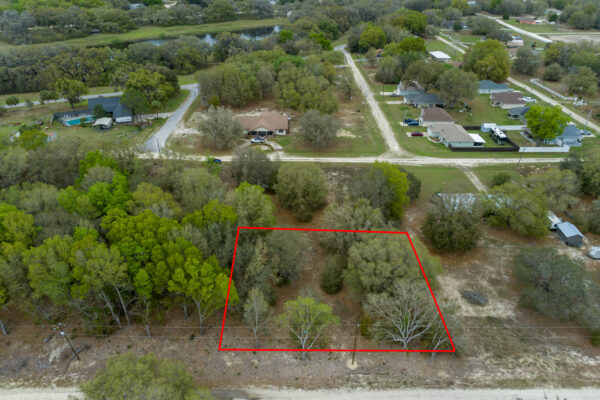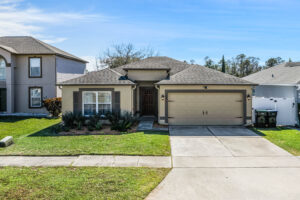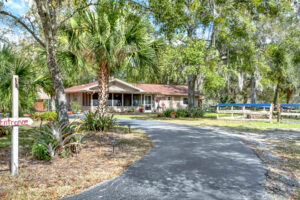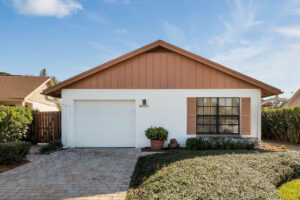
145 N Pearl Lake Cswy #102, Altamonte Springs, FL 32714 – Just Listed
145 N Pearl Lake Cswy #102, Altamonte Springs, FL 32714 | Listed by Jean Scott Homes 2 Bedrooms, 2-1/2 Bathrooms, and located in Cove at Pearl Lake Experience the pinnacle of lakefront condo living! This exquisite 2-bedroom, 2-bathroom condo is nestled within the gated community of Cove at Pearl Lake, offering breathtaking views of Pearl Lake from every room. Situated on the first floor at the back of the building, it ensures ample privacy and tranquility. As you step inside, you’re greeted by an abundance of natural light, neutral paint, and beautifully upgraded flooring that create a warm and inviting atmosphere. The spacious, sunken living room, located to the right of the front door, features patio access, providing seamless indoor/outdoor living. This area is perfect for relaxing and enjoying the serene lake views. Adjacent to the living room is the upgraded kitchen and dining area, designed for entertaining and family gatherings. The kitchen boasts stainless steel appliances, 42-inch cabinetry, a tile backsplash, ample countertop space, and a raised breakfast bar that overlooks the living room and the picturesque lake beyond. This setup ensures that you can enjoy the stunning views while preparing meals or dining with loved ones. A large closet













