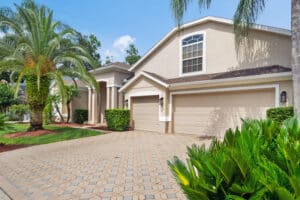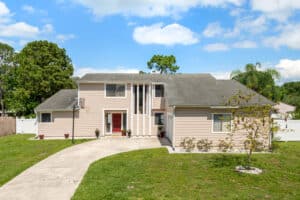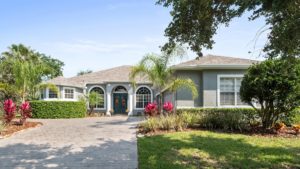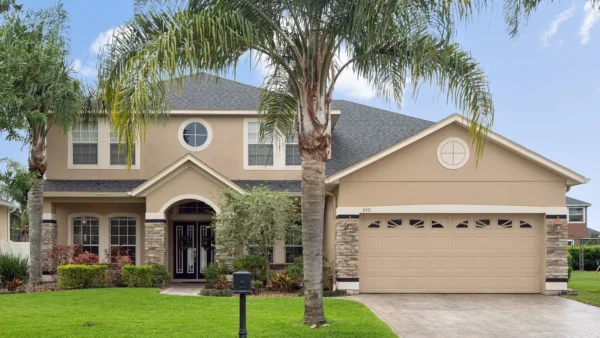
1883 Royal Majesty Ct, Oviedo, FL 32765 – Sold
<span class=”mce_SELRES_start” style=”width: 0px; line-height: 0; overflow: hidden; display: inline-block;” data-mce-type=”bookmark”></span> 1883 Royal Majesty Ct, Oviedo, FL 32765 | Sold by Jean Scott Homes Hi there, my name is Rachel Pope with Jean Scott Homes at Keller Williams Advantage Realty. I’m here in Oviedo’s gated community of Majestic Cove at our brand-new listing. This home boasts 5 bedrooms and 4 bathrooms with a great upstairs bonus room and then outback a private pool and a large yard. When you walk through the front door, you’re going to be greeted with tons of natural lighting, neutral paint, and flooring, making the home light, bright, airy, and move-in ready. Directly to the right of the front door will be your formal dining room and then to the left an office. What you’ll notice both of these rooms have crown molding and hardwood flooring. Straight ahead of the front door will be your formal living space. The home is situated on a triple-split floorplan and your master suite is off the front left of the home. Then down the hallway to the right will a bedroom, a bathroom, and then off the family room, two more bedrooms, and a bathroom. Walk into your























