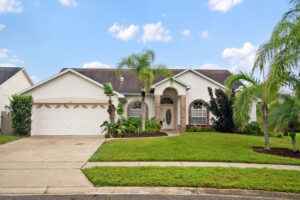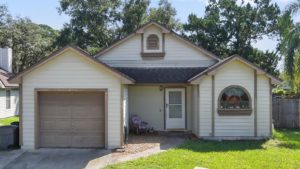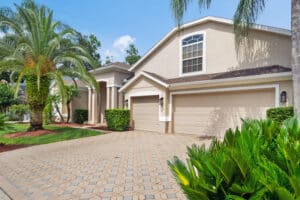
1043 Willa Lake Cir, Oviedo, FL 32765 – Sold
1043 Willa Lake Cir, Oviedo, FL 32765 | Sold by Jean Scott Homes 3 Bedrooms, 2-1/2 Bathrooms, 2,422 SF I’m Rachel Gregory with Jean Scott Homes at Keller Williams Advantage Realty. I am at our brand new listing. This home is in the Willa Lake community right next to the Cross Seminole Trail. Oviedo High School and Lawton Elementary are within walking distance, which would make it a particularly convenient location for families with kids. There are many upgrades inside and a beautiful backyard pool with a pond view. Outback is where you’ll want to spend the majority of your time. You’ll have a huge covered lanai here at the front, which will overlook a solar-heated pool and spa. This pool is big enough so you can swim laps or start a volleyball game, whatever you choose. The whole yard will be fenced for your privacy, and then back over my shoulder, you can see a beautiful, relaxing pond view This home behind me is at 1043 Willa Lake Cir, Oviedo, FL 32765 (sold) and boasts three bedrooms, plus an office, and two bathrooms. As you enter through the front doors, tall vaulted ceilings welcome you. It is complemented by























