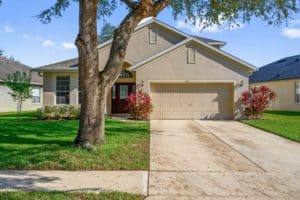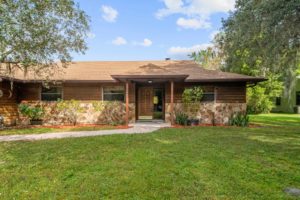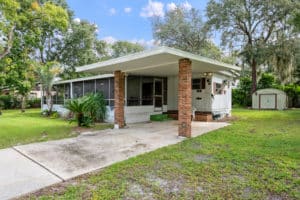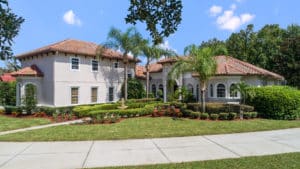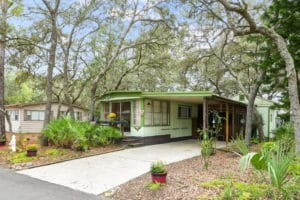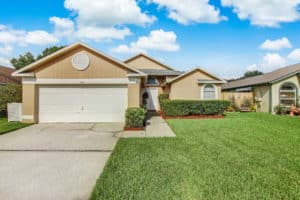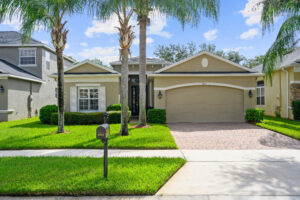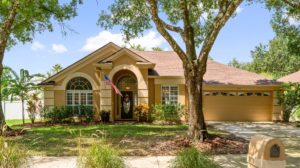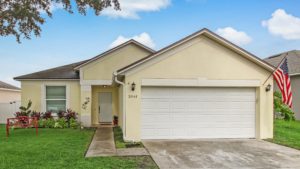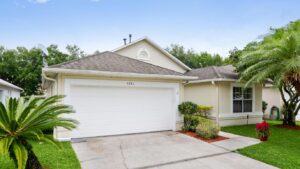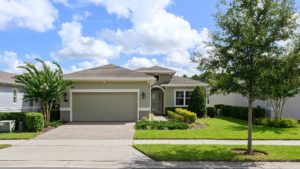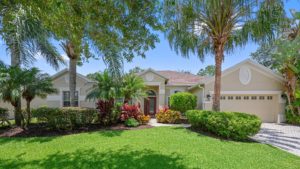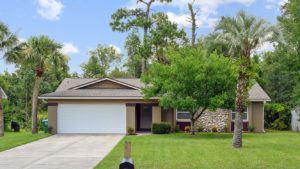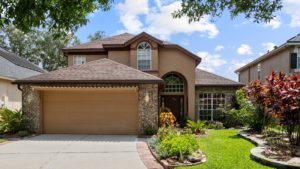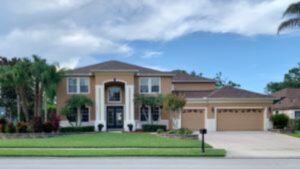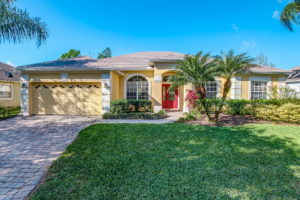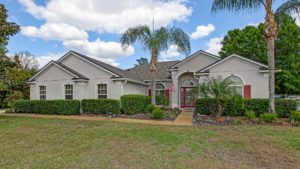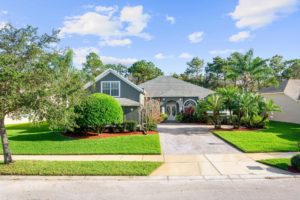
2336 Foliage Oak Ter, Oviedo, FL 32766 – Sold
Welcome to our new listing, 2336 Foliage Oak Ter, Oviedo, FL 32766 in Live Oak Reserve, a highly sought-after community. Look no further for the perfect, move-in-ready home. This Monterey floorplan home is one of the most popular in the community and is ready to welcome a new family! Mature landscaping, a 3-car side entry garage, and a paver driveway welcome you upon approach. Walk through the front door and you are greeted with tons of natural lighting and neutral paint and flooring, making the home truly move-in ready! To the left of the front door is the formal dining room, perfect for spending holiday meals, and straight ahead is the formal living room, which offers views of the conservation out back. Walk through the arched opening in the formal living room into the combination kitchen and family room, perfect for family gatherings! The kitchen boasts NEW STAINLESS APPLIANCES, 42″ cabinetry, miles of countertop space, breakfast bar, island, built-in desk and wine rack, closet pantry, and dinette. All of this overlooks a spacious family room, which offers patio and pool access and stunning conservation views. To the right of the front door is a first-floor office, which could make

