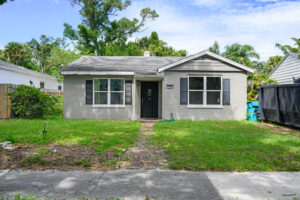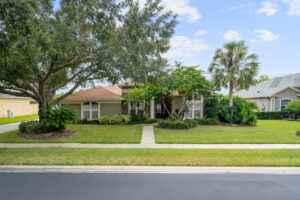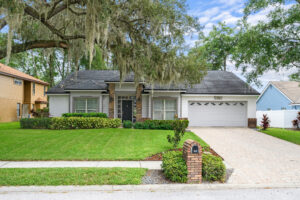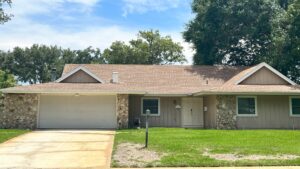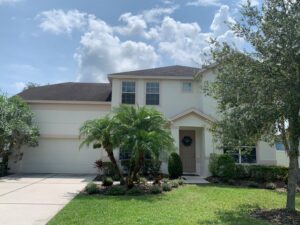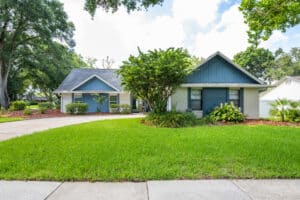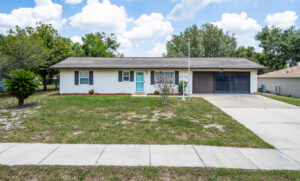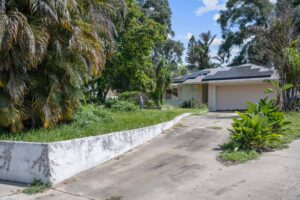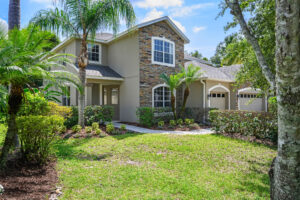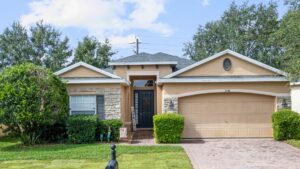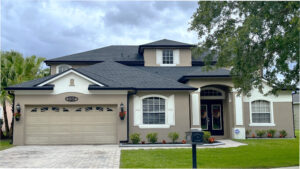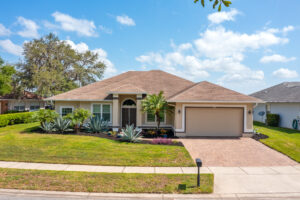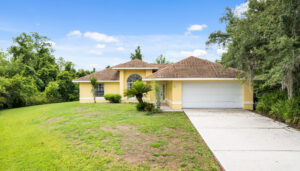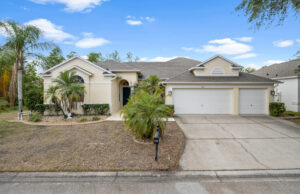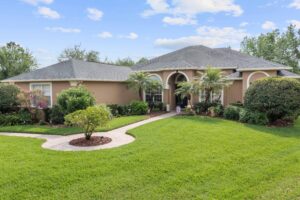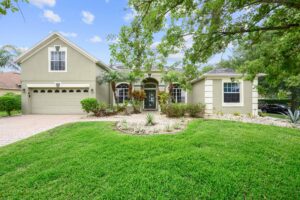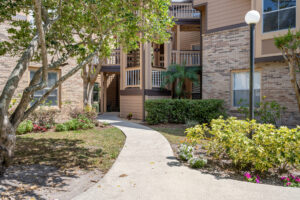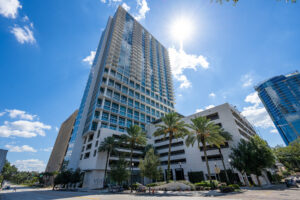
150 E Robinson St #34b-6, Orlando, FL 32801 – Sold
150 E Robinson St #34b-6, Orlando, FL 32801 | Sold by Jean Scott Homes 2 Bedrooms, 2 Bathrooms, and is located in the VUE AT LAKE EOLA Hi there, I’m Joann Harbour with Jean Scott Homes at Keller Williams Advantage Realty. Inside this Home Welcome to the VUE, the ultimate destination for downtown living in Orlando. This updated unit is located on the 34th floor of a premier community that offers unparalleled amenities and services. You will love the spacious layout of this condo, which features two bedrooms, two bathrooms, and a flex space that can be used as an office, a den, or a guest room. The unit also boasts two balconies that provide amazing views of the city skyline and the nightly Disney fireworks. Luxurious You will never get bored living at the VUE here at 150 E Robinson St #34b-6, Orlando, FL 32801 (sold), where you can enjoy the outdoor pool, the tennis and basketball courts, the state-of-the-art gym, and the wine cellar. You can also visit the community room, where you can watch movies on the home theater system and admire the stunning view of Lake Eola. The VUE is conveniently located in the heart of downtown Orlando,

