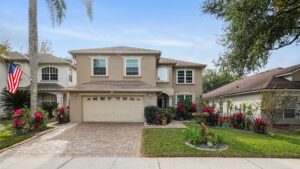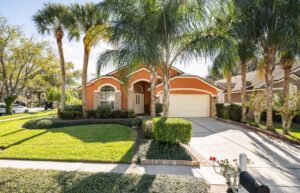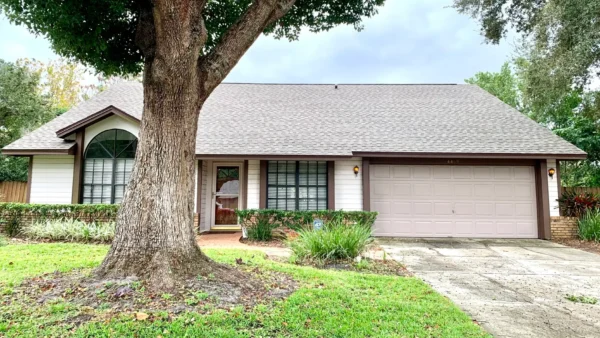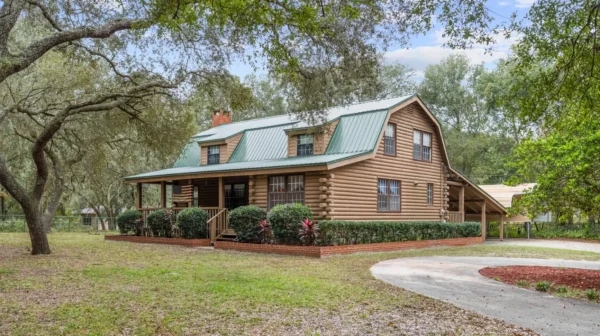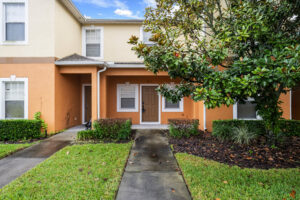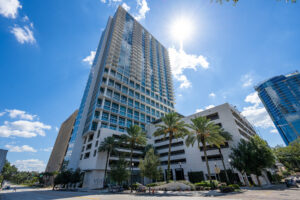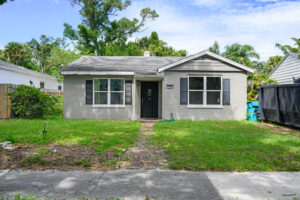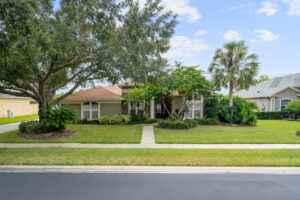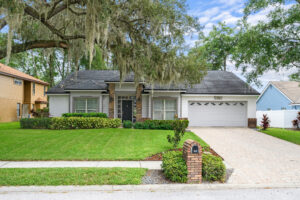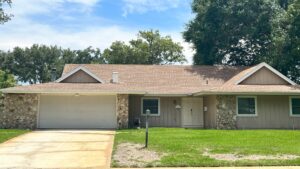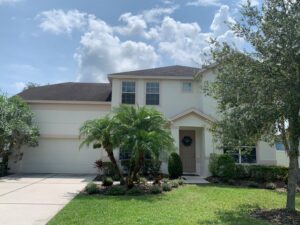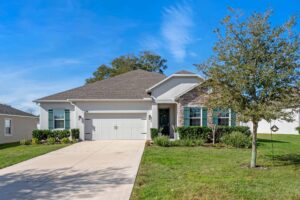
374 Nancy Lou Rd, Apopka, FL 32703 – Sold
. 374 Nancy Lou Rd, Apopka, FL 32703 | Sold by Jean Scott Homes 4 bedrooms, 3-1/2 bathrooms, and located in the Sanctuary community This home is in the peaceful Poe Reserve community near shopping, dining, entertainment, and Route 441. A long driveway, landscaping, stone accents, and shutters welcome you to the quarter-acre lot. It is bright and spacious, ready to move in. A hall leads to a great room with a kitchen, living, and dining areas. The kitchen has white cabinets, granite countertops, stainless steel appliances, and a large island. The sliding doors connect the indoor and outdoor spaces. Next to the kitchen are a laundry room and a two-car garage with extra space. A large office or den with double doors can be a playroom or home theatre. Inside this Home This home at 374 Nancy Lou Rd, Apopka, FL 32703 has a triple-split floor plan, with the master suite at the back right, a bedroom and bathroom at the front right, and two bedrooms and a bathroom on the left. The master suite has a walk-in closet, ceiling fan, double windows, and a bathroom with a double sink, tile shower, and water closet. The front bedroom and

