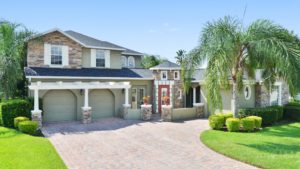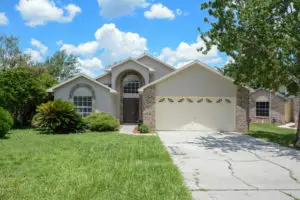
7107 Winding Lake Cir, Oviedo, FL 32765 – Sold
7107 Winding Lake Cir, Oviedo, FL 32765 | Sold by Jean Scott Homes 4 Bedroom, 3 Bathroom, located in Butler Ridge Neighborhood Hi there, I’m Rachel Pope with Jean Scott Homes at Keller Williams Advantage Realty. I’m here in the Oviedo gated community of Kenmure at this great new listing. The home boasts 4 bedrooms and 3 bathrooms on a triple-split floorplan. We have upgraded kitchen and bathrooms, other great upgrades throughout, and a fully fenced-in yard out back. So let me take you inside and show you around. Welcome to Oviedo’s Kenmure Subdivision. To the left of the front door through the arched entryway will be your formal living room. This room boasts laminate flooring, crown molding, and plantation shutters along the front windows. Across the way will be your formal dining room. You’ll have a large, upgraded chandelier, tray ceilings, and plantation shutters on these front-facing windows as well. This home is on a split floorplan so you’ll have your master suite off to the left here and then all of your secondary bedrooms on the right side of the home. Walk through at 7107 Winding Lake Cir, Oviedo, FL 32765 (sold) the arched entry at the end























