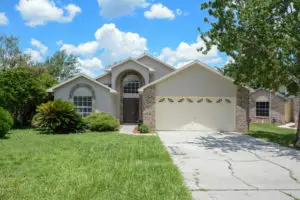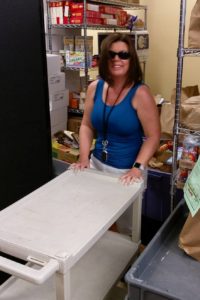
1049 Country Cove Ct, Oviedo, FL 32766 – Sold
1049 Country Cove Court, Oviedo, FL 32766 3 Bedrooms, 2 Bathrooms, 1,371 SF Hi there, I’m Rachel Pope with Jean Scott Homes at Keller Williams Advantage Realty. I’m here in the Oviedo Community of Riverside, just walking distance from Partin Elementary and Lawton Chiles Middle School. This great home behind me features three bedrooms, two bathrooms and just under 1400 square feet. Out back you have a really large yard, and inside you have fresh interior pain , new carpeting in the bedrooms, and laminate flooring in the living rooms. Let me take you inside and show you around. Welcome in to 1049 Country Cove Court. When you walk through the front door you’re going to walk in to your living room, which has tall, vaulted ceilings, tons of natural lighting streaming through the sliding doors at the back, and then a beautiful laminate flooring. All of the bedrooms in this home are going to be on the left side, so then to the front left you have your two secondary bedrooms and second bathrooms, and then to the back left you’ll have your master suite. All of the bedrooms have brand new carpeting and the entire home is going























