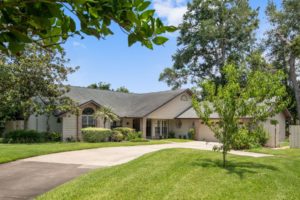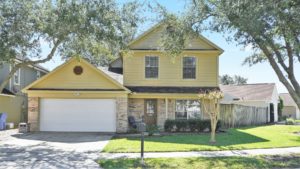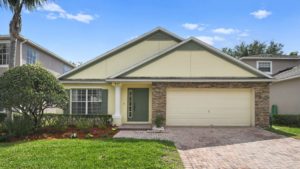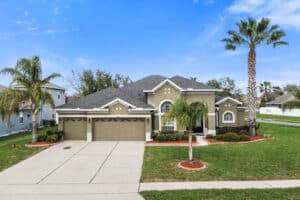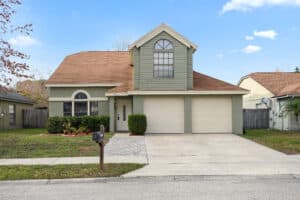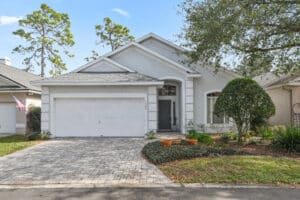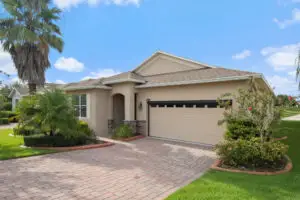
3667 Caladesi Rd, Clermont, FL 34711 – Sold
3667 Caladesi Rd, Clermont, FL 34711 | Sold by Jean Scott Homes 3 bedrooms, 2 bathrooms, located in the Heritage Hills community Hi there, I’m Rachel Pope with Jean Scott Homes at Keller Williams Advantage Realty. I’m here at the Clermont guard-gated Community at Heritage Hills at this beautiful new listing. This is a 55 and up community with tons of amenities, including a golf cart pass and bocce ball. The home behind me boasts three bedrooms and two bathrooms. It’s going to have a large patio that overlooks a large, open area and really, this is the perfect move-in ready home. Let me take you inside and show you around. Welcome in to 3667 Caladesi Rd, Clermont, FL 34711 (sold). When you walk through the front door, you’re going to be greeted with tons of natural lighting, and then you’re going to notice neutral paint and flooring throughout the entire home. Right inside the front door, you’re going to have a long foyer with your secondary bedrooms and secondary bathroom over to the left, and then further down on the right, you’ll find your laundry room. Walk through the end of your foyer into your formal living room that’s






